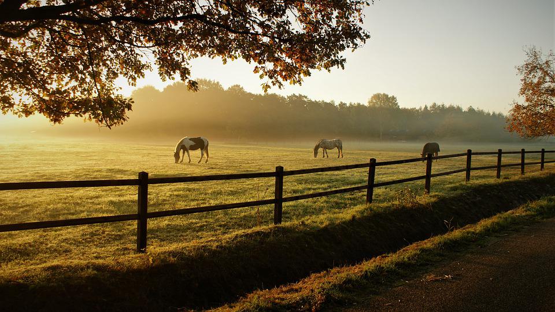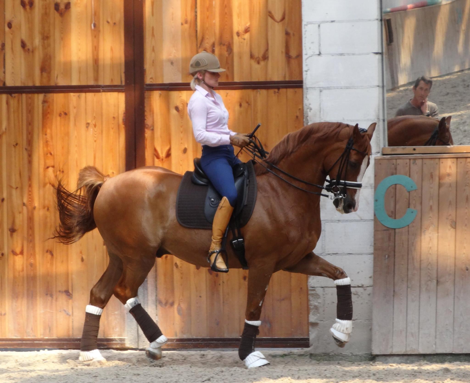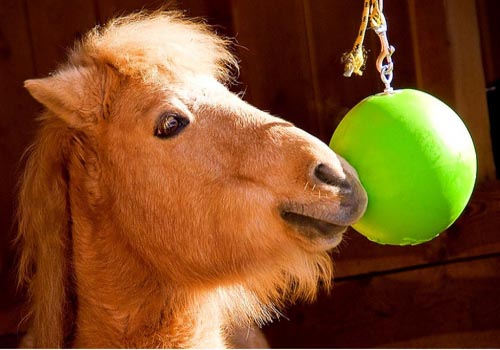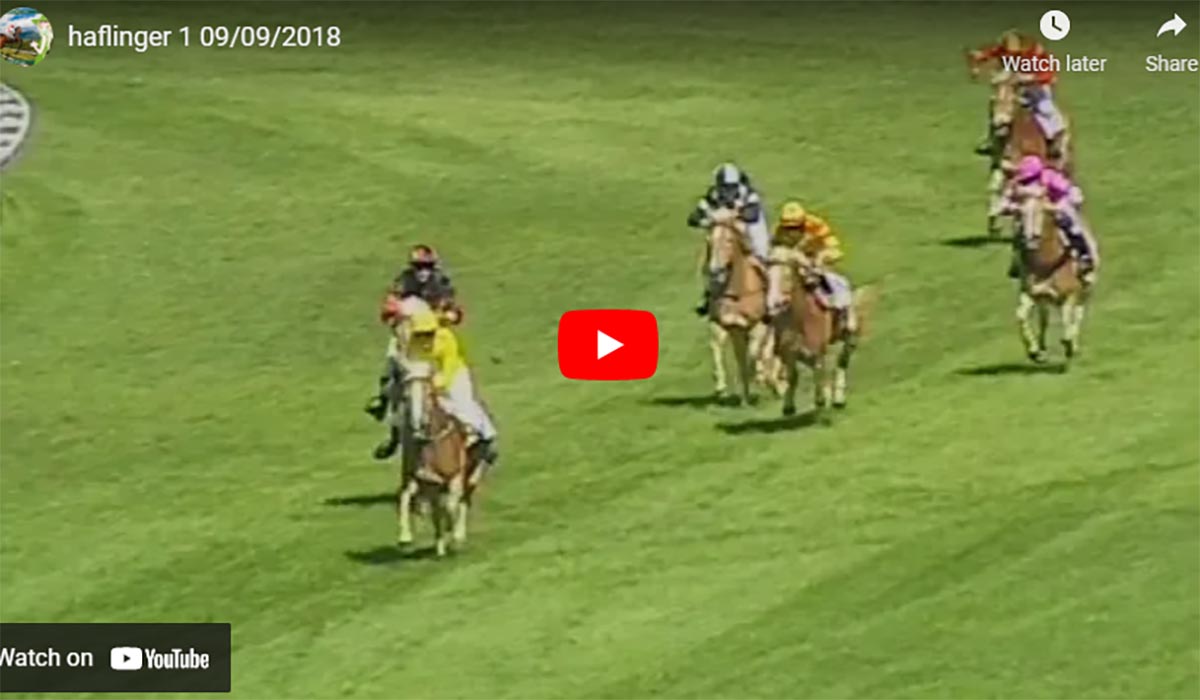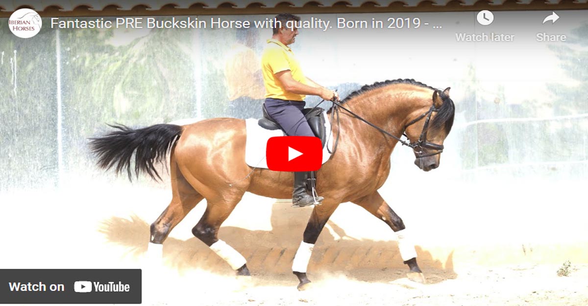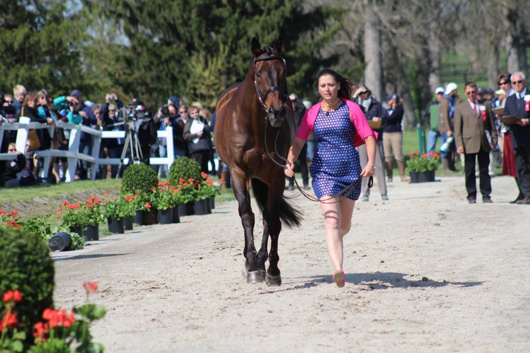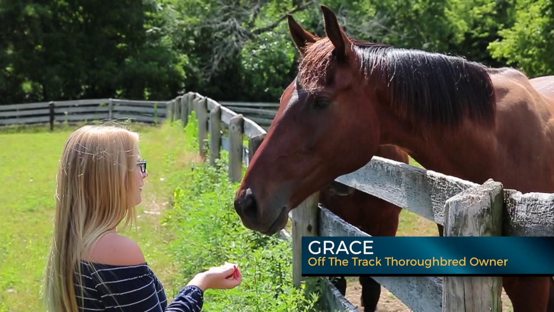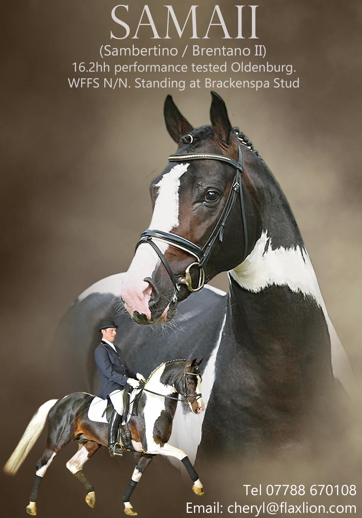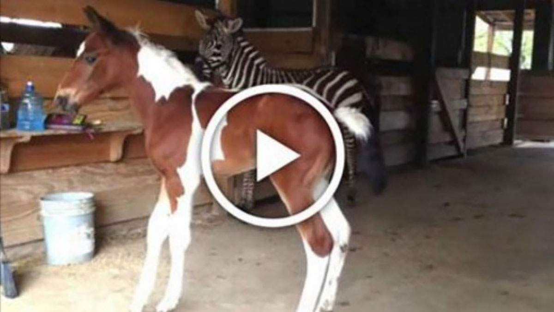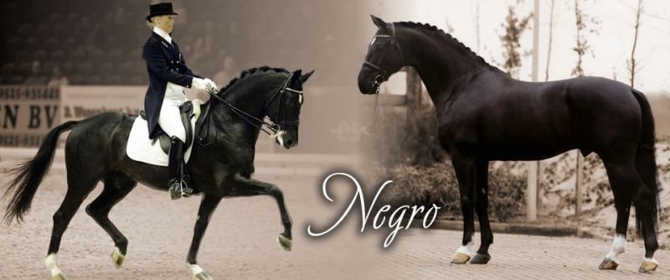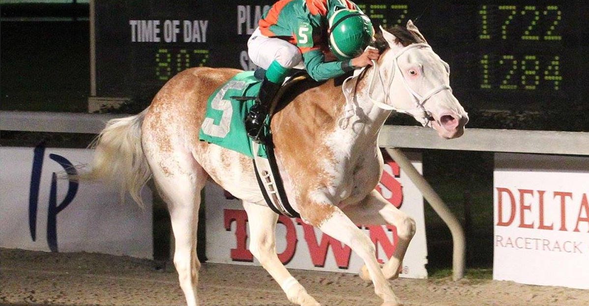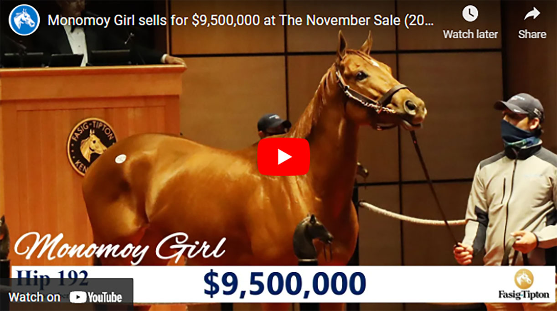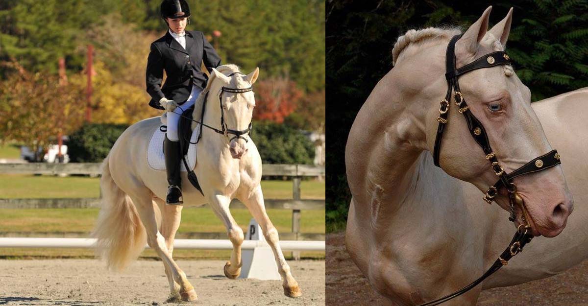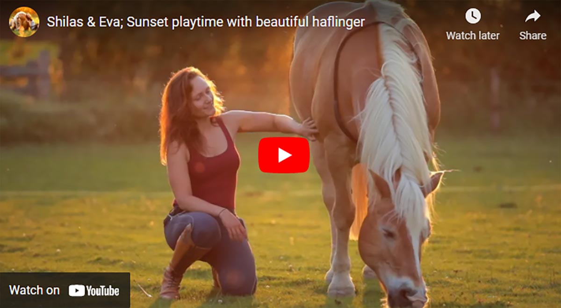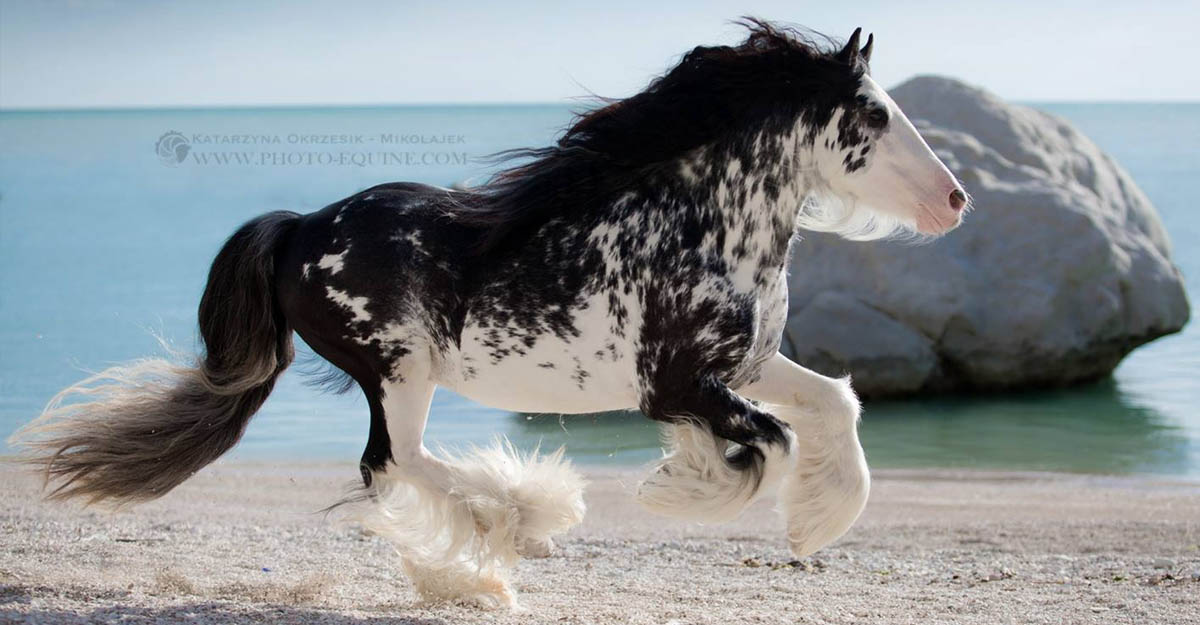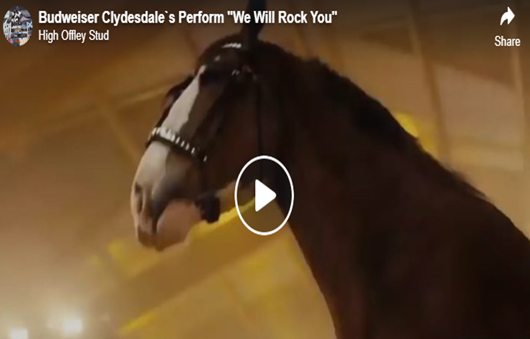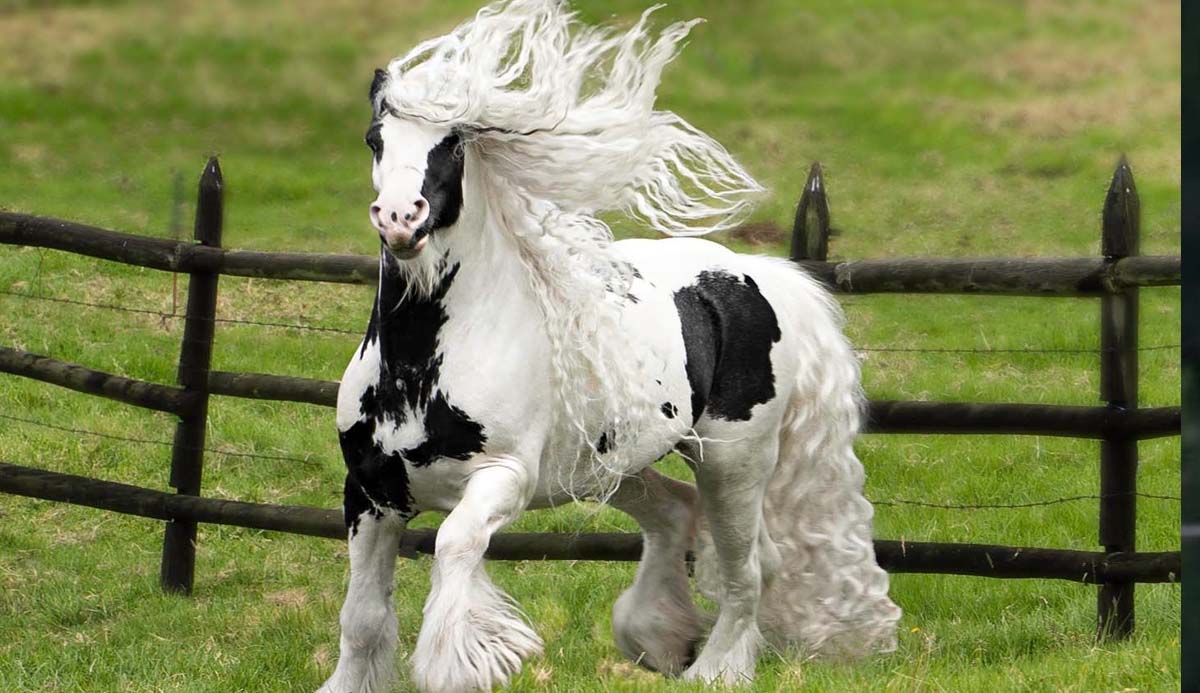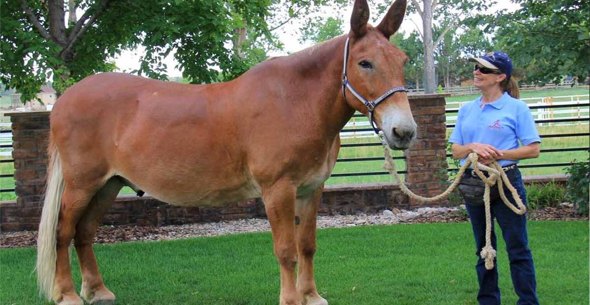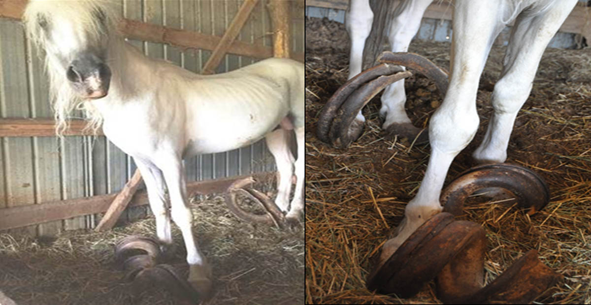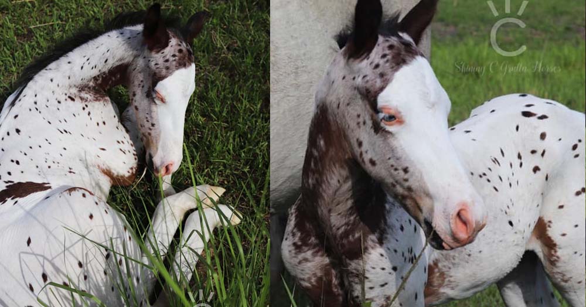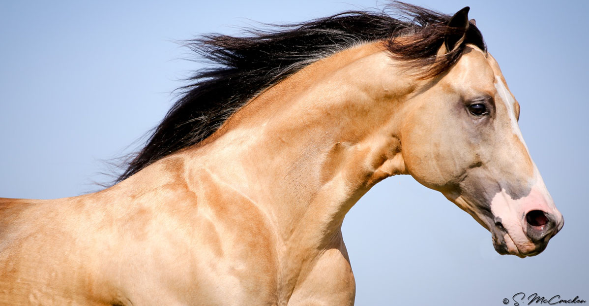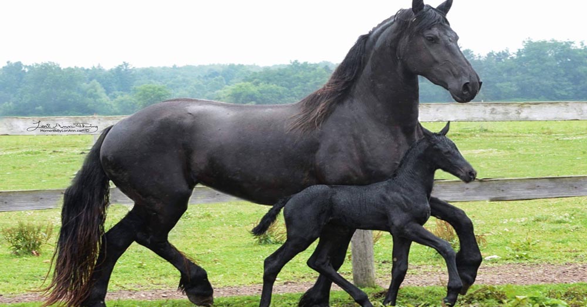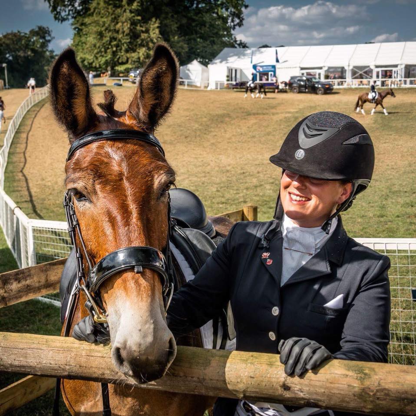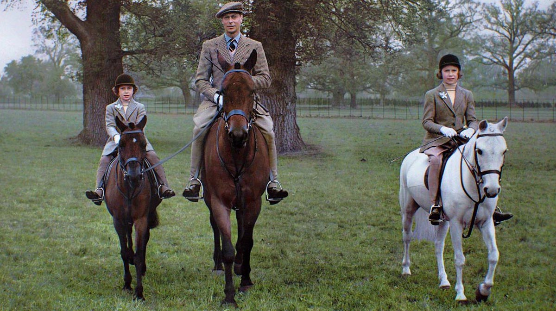Equestrian Property For Sale In Somerset - The Dream of Buying A Property For You and Your Horse
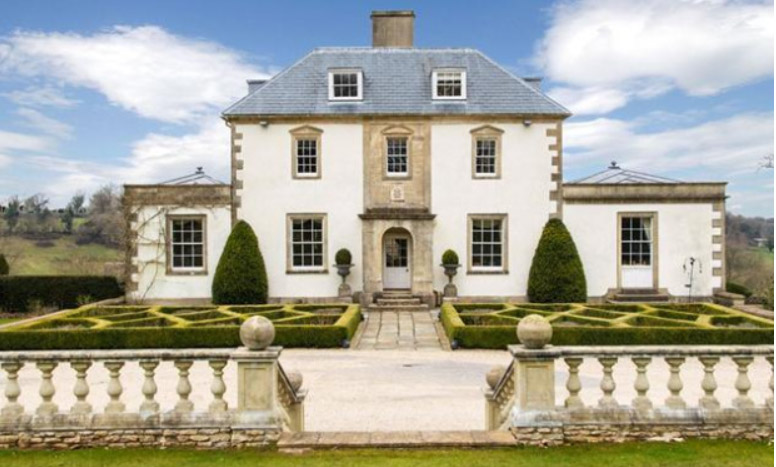 ASHWICK, OAKHILL, SOMERSET, BA3 £3,250,000 - 5 BEDROOM PROPERTY FOR SALE - SOLD - A beautiful Grade II* listed Georgian house with attached courtyard annex enjoying wonderful distant views. Detached 3 bedroom cottage, range of outbuildings, beautiful gardens and grounds, woodland and parkland. About 31 acres. Set in a private and secluded parkland setting atop the rolling hills of Somerset, the grade II* Ashwick Court comprises a superb principal five bedroom house, attached courtyard accommodation with three guest bedrooms, converted former stable block, garaging and a range of traditional outbuildings. There is an additional detached three bedroom cottage with a private garden and parking. The gardens and grounds contain wide swathes of lawn, a former ha-ha, stream, walled garden with tennis court, vegetable beds and kennels, a formal parterre, a Folly, terraced gardens with water features, woodland and rolling parkland. SOLD Chilcombe House is a splendid example of an Edwardian residence, dating from 1904 and was originally constructed as a gentlemenís` residence for the owner of a nearby quarry. The property has recently undergone a comprehensive refurbishment under the guidance of a qualified interior designer which has skilfully and sympathetically combined the majestic original features with modern amenities and facilities. Chilcombe House provides accommodation laid out over three floors providing a delightful blend and symmetry of accommodation with superb reception rooms enjoying a perfect orientation exhibiting many features typical of the year with tall ceilings, large windows and feature fireplaces. The accommodation has been complemented by remodelling and extending the kitchen to create a large kitchen/family room which is clearly the hub of the house and is beautifully appointed with high quality fixtures and fittings. The property is equipped with gas fired central heating. 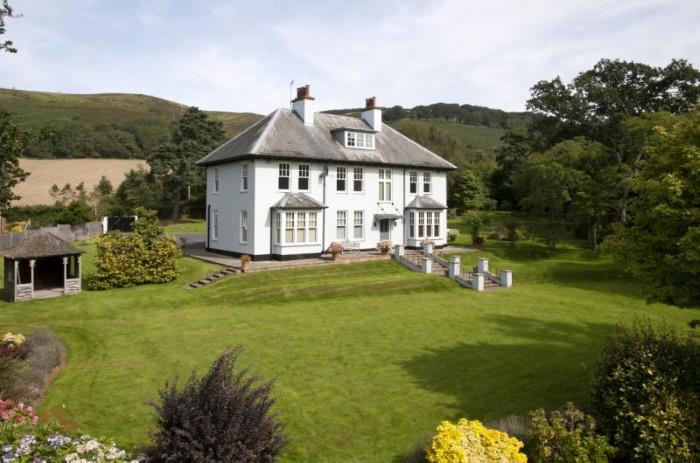 Chilcombe House enjoys a wonderful location at the foot of the Quantock Hills with outstanding westerly views. The property *** with its delightful formal gardens with a range of mature trees, formal lawns and an orchard. The land extends to the front of the property and extends to approximately 9 acres in total and is divided into two well enclosed paddocks. Ideally suitable for equestrian use. There is a generous sweeping driveway and a double and single garage. The accommodation comprises: Entrance Door to Entrance Vestibule with ornate cornice, double glazed window with views to the Quantocks, double leaded light doors to Reception Hall with oak floor, ceiling cornice and central rose, stairs rise to First Floor providing under stairs recess, stained glass leaded light and panelled door with adjacent stained glass leaded light and panelled side screens with fanlights over to Study leaded light and panelled door to Rear Lobby with oak floor and glazed and panelled door to rear garden. Drawing Room with feature stone fireplace with hearth and mantle, double glazed sash bay window with stunning views, two double glazed sash windows to side, ceiling cornice and two central roses. Study with feature ornate fireplace with a cast iron insert and adjacent fitted cupboards, two sash double glazed windows with views to front, ceiling cornice and rose. Cloakroom with white suite comprising low level wc, pedestal wash hand basin, tiled floor with up stand, double glazed sash window, ceiling cornice and central rose. Dining Room with stone feature fireplace with hearth and mantle, double glazed sash bay window with stunning views, two sash double glazed windows to side, oak floor, ceiling cornice and central rose. Kitchen/Sitting Room with a superb fully integrated fitted kitchen providing cupboards with granite work surfaces and wall mounted cupboards, fitted dishwasher, fridge, two stainless steel ovens set into former fireplace with gas fired hob and extractor hood over, stainless steel one and a half bowl single drainer sink unit, central island with granite work surfaces and cupboards and drawers under, part tiled and part oak floor, triple aspect sash double glazed windows, glazed and panelled French doors to garden, bespoke fitted dresser providing book/ornament shelves, oak shelf and fitted cupboards and draws, halogen down lighters, ornate ceiling cornice and door to Inner Lobby with two double glazed sash windows, shelving and cupboard providing wine store. Utility with a range of units providing granite work surfaces, stainless steel sink and drainer, space and plumbing for automatic washing machine, space and plumbing for condenser dryer, wall mounted cupboards, tiled floor, halogen down lighters, airing cupboard incorporating gas fired boiler and hot water tank, double glazed sash window, doorway to Side Hall/Boot Room with fitted cloaks cupboard and storage cupboard, hanging rail, tiled floor, tiled floor, double glazed and panelled door to garden, ceiling cornice, halogen down lighters. Gym with dual aspect double glazed sash windows, ceiling cornice, access to loft space, halogen down lighters. Shower Room with corner shower enclosure with multi jet shower fittings, pedestal wash hand basin, low level wc, heated ladder style towel rail/radiator, tiled floor, double glazed window with views to Quantocks, halogen down lighters, ceiling cornice, low level wc. Pantry with shelving, tiled floor, double glazed sash window with views to Quantocks. First Floor Half Landing with double glazed window with open views and steps up to Main Landing with ceiling cornice and central rose, two linen cupboards with shelving, stairs to Second Floor providing under stairs storage cupboard, two double glazed sash windows with views to Quantocks. Master Bedroom with dual aspect double glazed windows enjoying stunning views to West Somerset and the Quantocks, ornate fireplace with a cast iron grate, ceiling cornice, door to Dressing Room with hanging rail and ceiling cornice, En Suite with panelled bath, pedestal wash hand basin, bidet, low level wc, corner shower with multi jets, heated ladder style towel rail/radiator, double glazed sash window, ceiling cornice. Guest Bedroom with dual aspect sash double glazed window with views to West Somerset, ornate fireplace with a cast iron grate, ceiling cornice, door to En Suite with corner shower with multi jets, low level wc, pedestal wash hand basin, heated ladder style towel rail/radiator, double glazed sash window, ceiling cornice, halogen down lighters. Bedroom 3 with two double glazed sash windows with views to the Quantocks, ornate fireplace with cast iron grate, built in double glazed window with double cupboard over, ceiling cornice. Bedroom 4 with two double glazed sash windows with views to West Somerset, elegant fireplace with cast iron grate, two built in wardrobes with cupboards over, ceiling cornice. Cloakroom with low level wc, pedestal wash hand basin, double glazed sash window with views to Quantocks, ceiling cornice. Bathroom with panelled bath, pedestal wash hand basin, low level wc, double glazed sash window with views to Quantocks, ceiling cornice, halogen down lighters, heated ladder style towel rail/radiator. Second Floor Landing with double glazed window with views to Quantocks, walk in storage cupboard, eaves storage cupboard. Bedroom 5/Sitting Room with double glazed window with stunning views across to Exmoor and West Somerset, feature fireplace with inset grate, fitted storage cupboard. Bedroom 6 with restricted height door giving access, skylights, eaves storage cupboard and door to Loft storage space. Outside The property is approached from the lane onto a private driveway with double gates onto a generous driveway providing parking and turning and giving access to the double and adjacent Single Garage with adjoining Log Store. The front gardens are delightfully landscaped with views to the Quantocks and laid principally to lawn with a range of mature trees and a meandering stream. The garden extends to the east of the property to a generous lawned area with well stocked borders and small copse with a gate giving access to an enclose orchard with stream and Greenhouse. The main area of formal garden is situated on the southern side of the property with stunning views towards West Somerset and Exmoor and has a generous terrace extending the full width of the property with steps leading down to croquet lawn. On the western elevation there is a further terraced lawned area with a meandering stream leading to a Pond and timber Summerhouse. The traditional iron fencing subdivides a further area of formal garden with lawned area with copse and stunning mature trees including walnut and a meandering stream continues to a further pond area with bridge over. A pedestrian gate leads through to a small paddock with a stunning mature oak tree and a five bar gate leads through to a further two paddocks with the most southerly paddock enjoying a copse in one corner and has a footpath running through on the southern boundary. |
